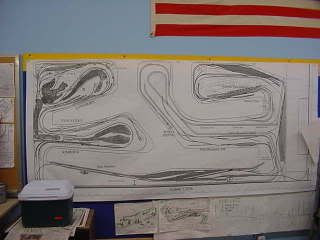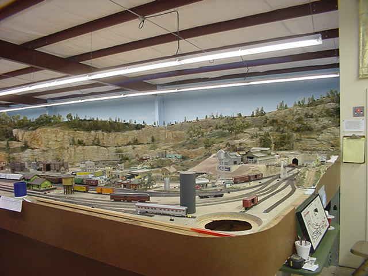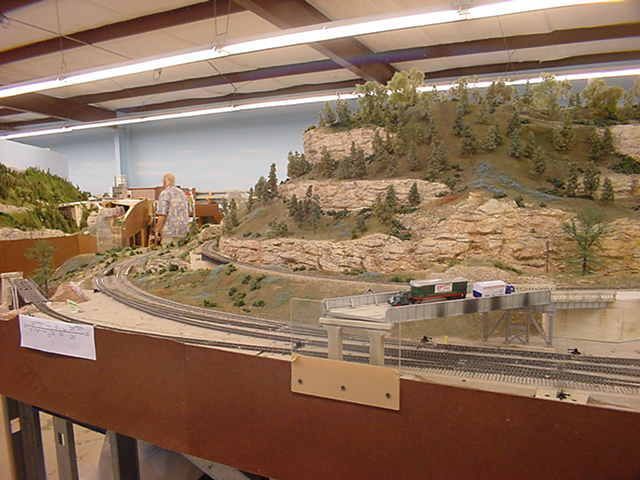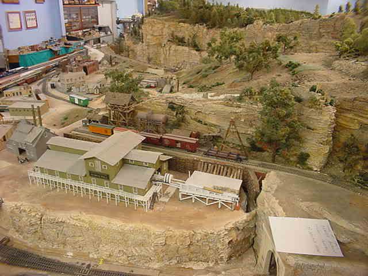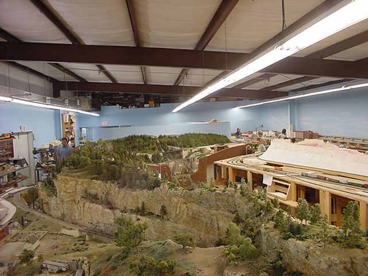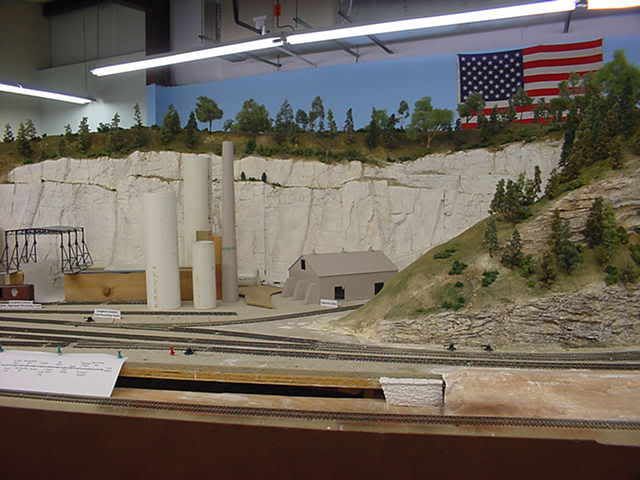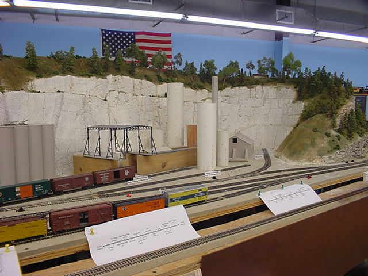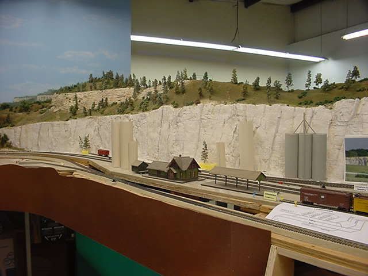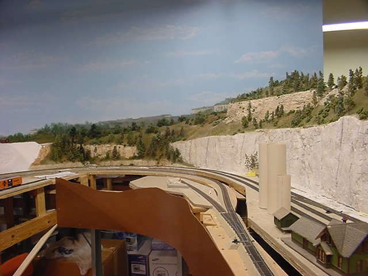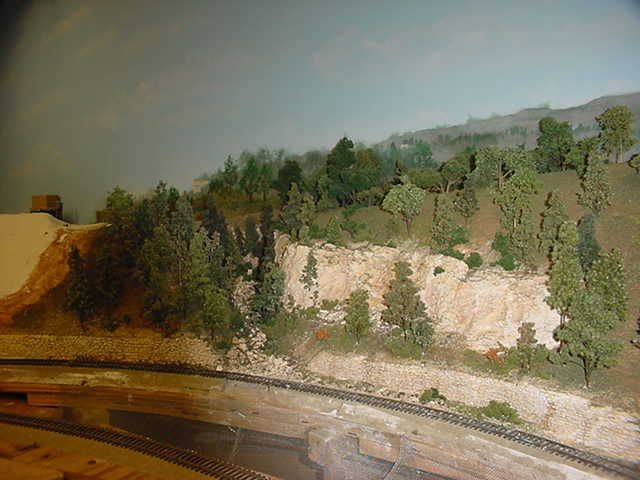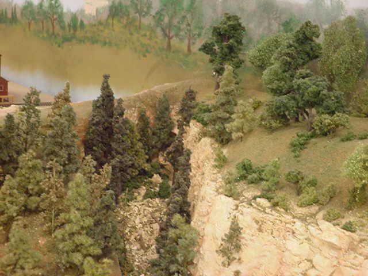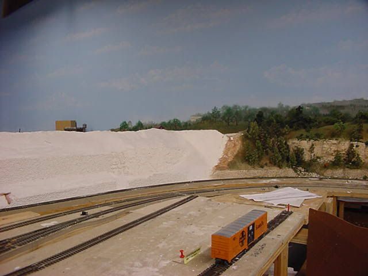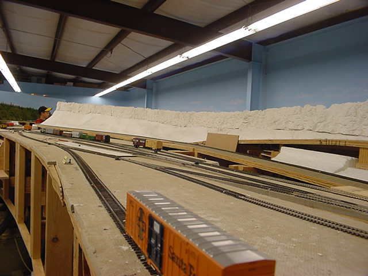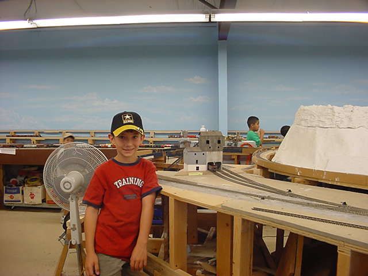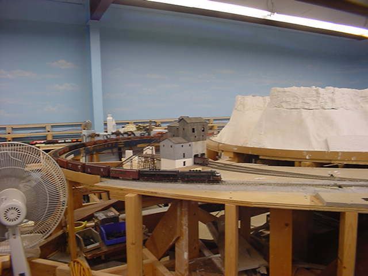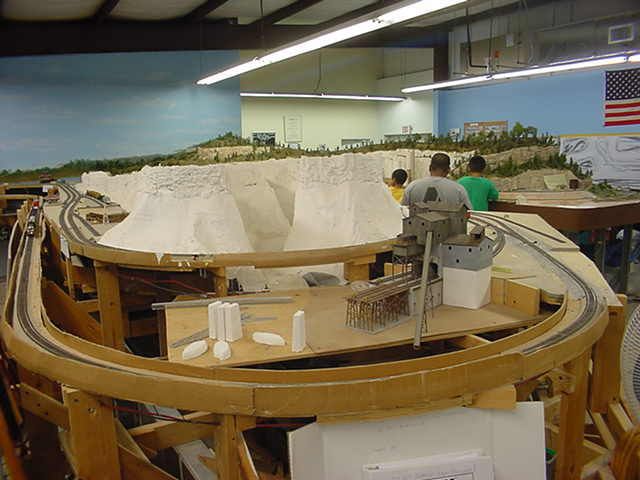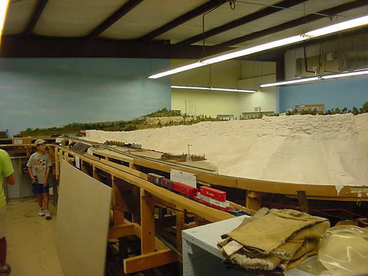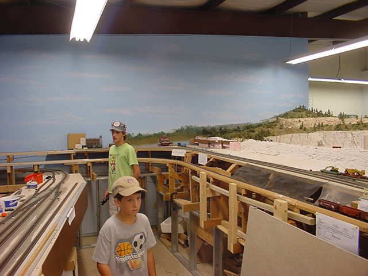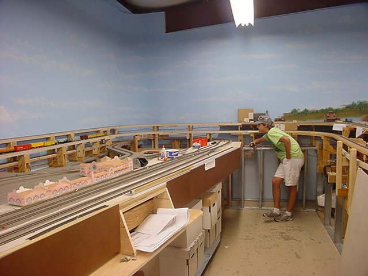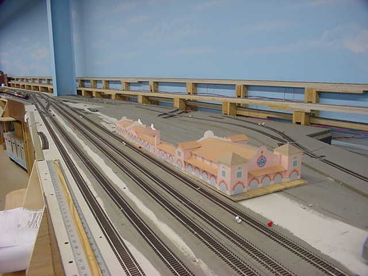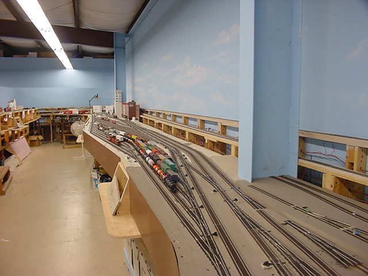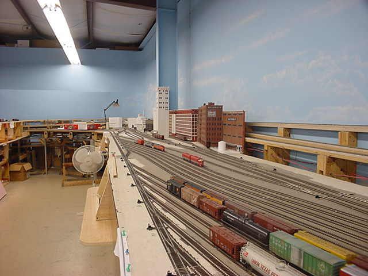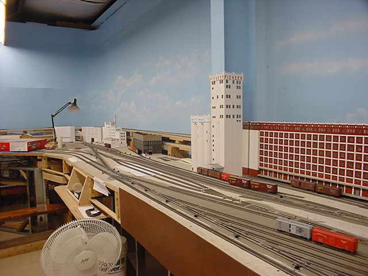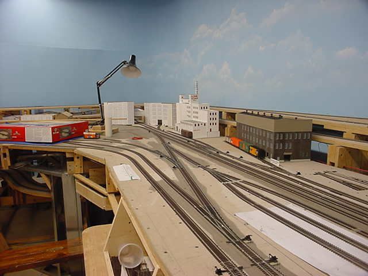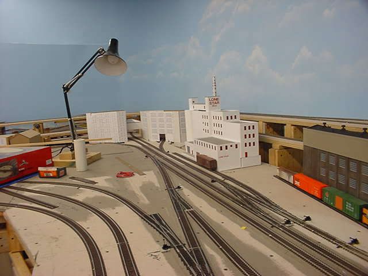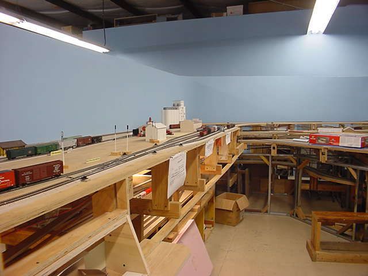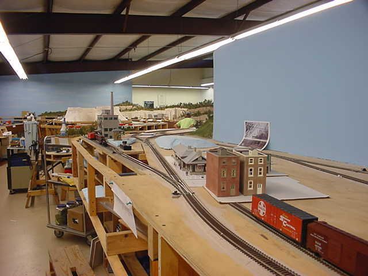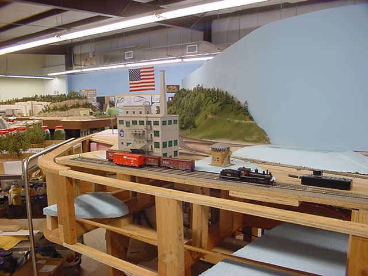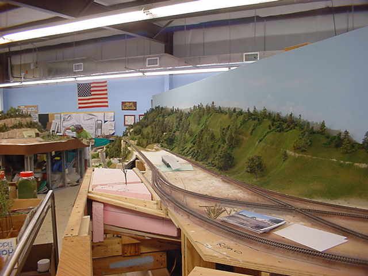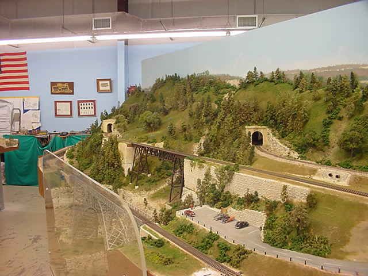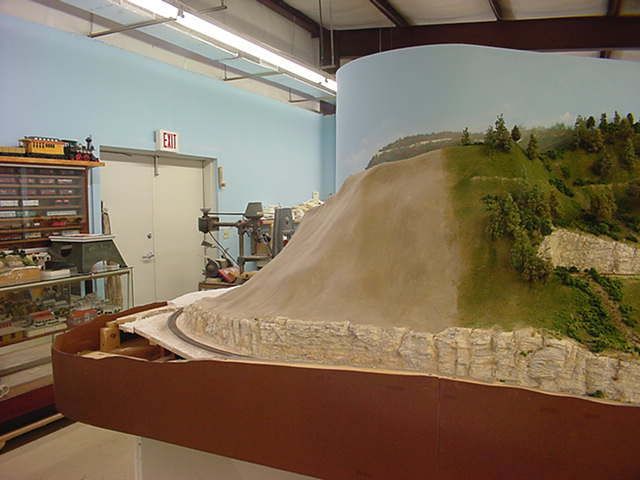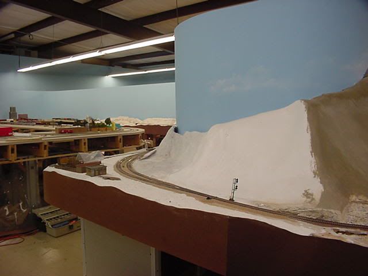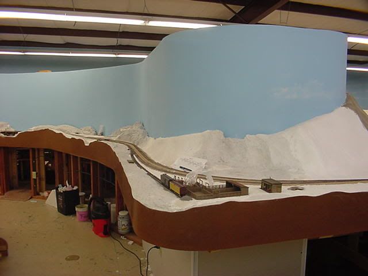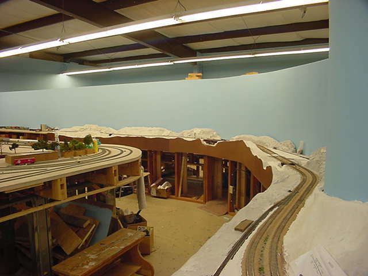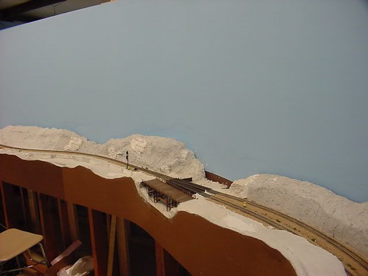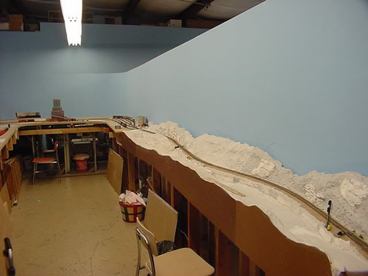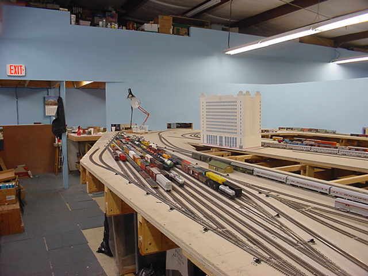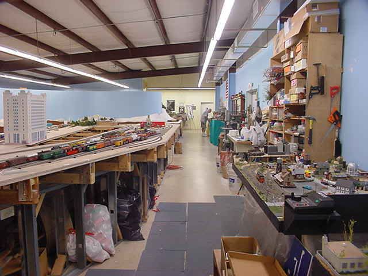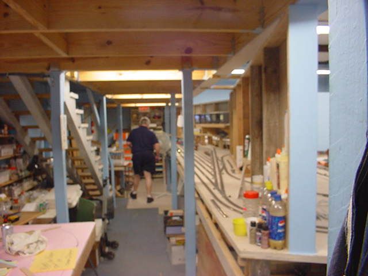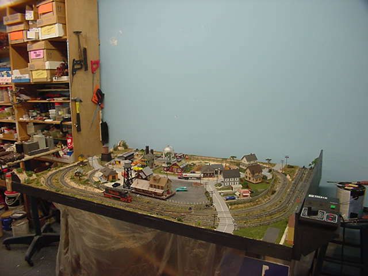I spent a little time today thinking about how I want to start my layout. I have a small space between my fireplace and a spiral staircase that goes up to a loft area above my living room (layout room). I want to build a small staging area in that space first. I have been playing with track arrangement. I don't have to many options. I built a raised area with a few boxes to simulate some bench work. I have just enough room for one track between the wall and the staircase to run a train into the staging area. Then I put some track on it to see what I could come up with. Here are a few pictures with what might be the the way I do it.
Front View:
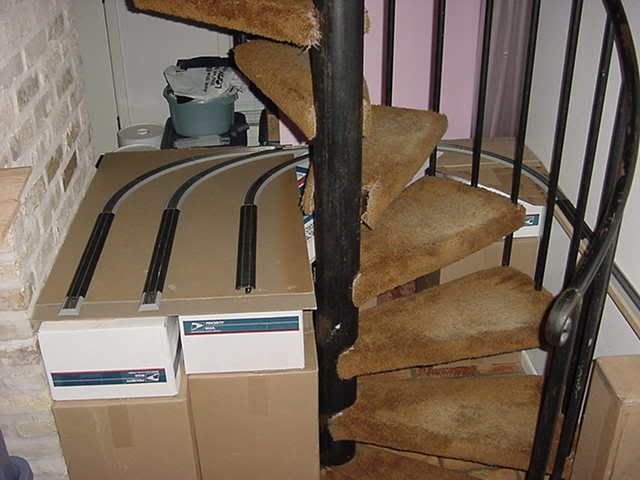
Back View:

2. Layout Space:
These are a few pictures of the space I have for my "HO" layout. Everything that is still in the room will be removed or stored under the bench work. The total room size is 20 foot long by 15 foot wide. It will grow from the staging area along that wall and into the room. The tile you see on the floor are 9 inch squares. This should help me transfer my plan from paper to floor.
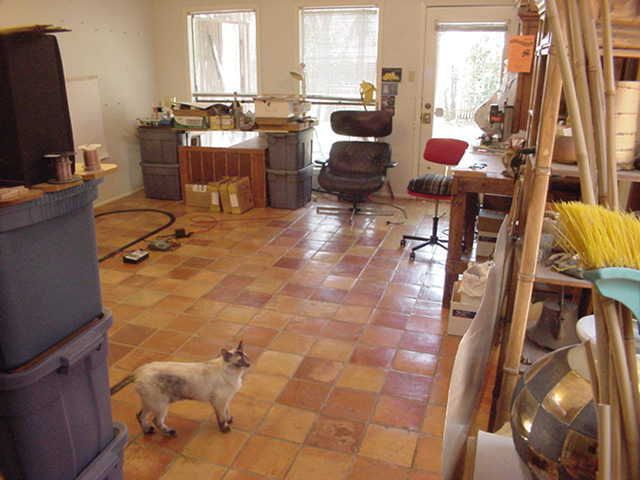

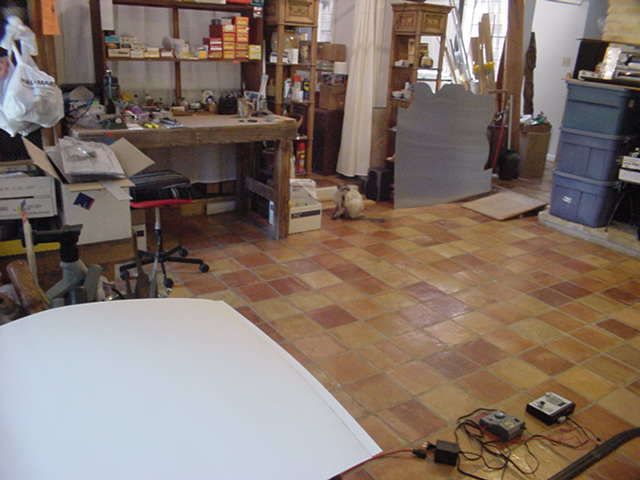
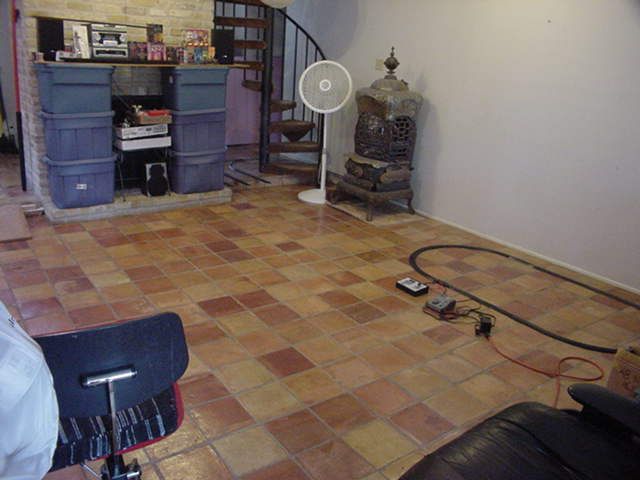
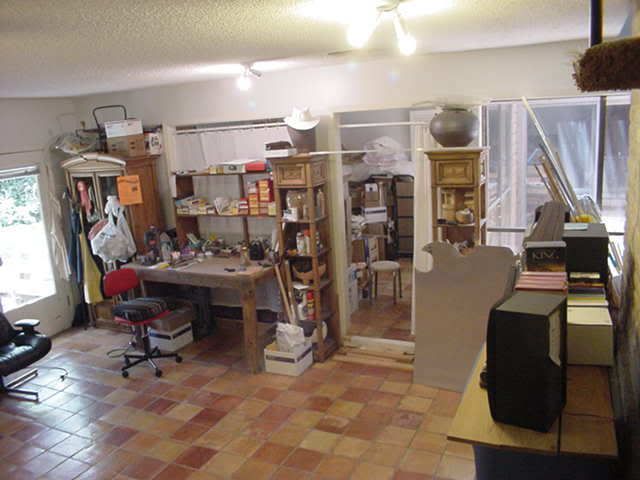
3. Track.
Caboose Hobbies got some Shinohara Dual Gauge Turnouts in last week. I ordered 2 pair and got them today. I wanted to see how they looked before I bought more. I liked them and ordered 2 more pair. They were running a 15% off for Fathers Day so I got them all a bit less than I thought I would. I was also able to get a small heard of beef cattle with two discounts. They were on sale and I got another 15% off on them.
